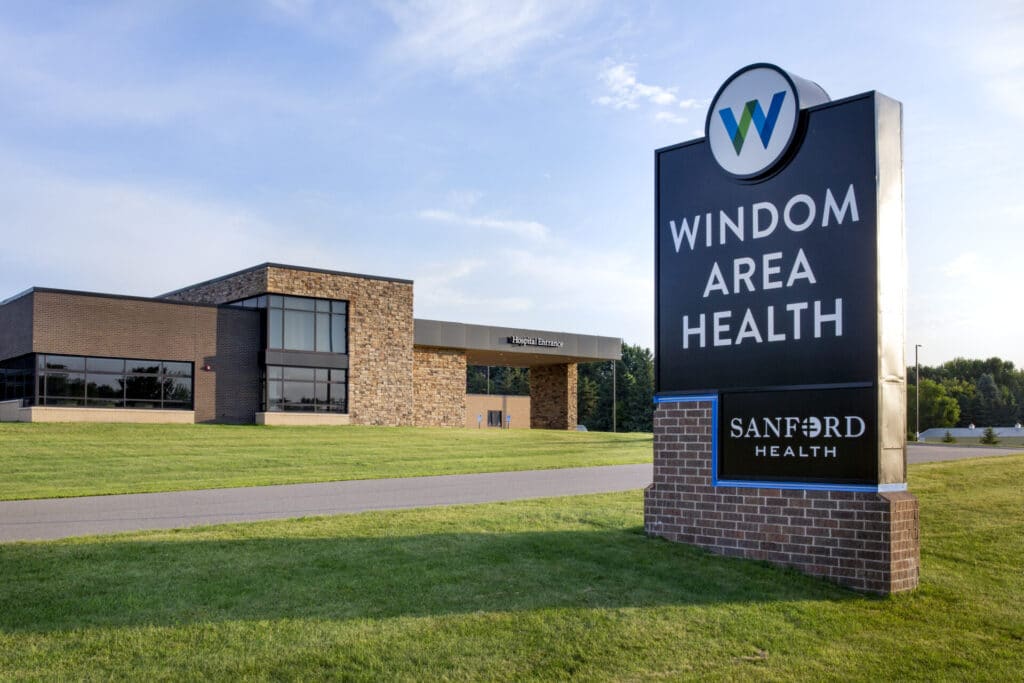Plans are coming together in partnership with the City of Windom.

WINDOM, MN – Windom Area Health (WAH) is pleased to announce the intent to expand its campus through the addition of a Medical Building. The project will allow for the future growth of Windom Area Health’s specialties as well as improved space for existing services.
The WAH Board of Directors has been in discussion on the project for several months and voted to move forward on May 8. In partnership with the City of Windom, the project will be presented to the City Council likely in June for final approval and review of financing options. Pending approvals, groundbreaking will take place this fall of 2023.
The planned expansion follows a season of growth for WAH during the past 5+ years, of which they most recently added a full-time OB/GYN physician to their Specialty Clinics. “Our team has added services and grown over the last few years,” stated Shelby Medina, CEO. “We are lucky to be in position to continue that growth and add more needed services so our community members can get quality care right here in Windom.”
The Medical Building will be located in what is currently the Sanford Clinic and Windom Family Medical Center building. The plans include tearing down the structure of these adjacent clinics, with a new four-story building to be constructed in its place. Medina states, “We have had discussions with various providers and with Sanford Clinic on bringing all their providers in Windom up on campus, and they are excited about that prospect.” The Sanford Clinic has a second downtown location on 2nd Ave North.
The new building will relocate some of WAH’s existing services better suited for the Medical Building, allowing for the space of the Specialty Clinics wing (formerly Outreach) to expand offerings. A space will be dedicated to a new modernized Wellness Center to better serve all ages in our community. “Relocated services and new spaces position us well for future growth in multiple areas, which we anticipate in the next 3-5 years,” Medina stated. Future growth will likely include additional specialty providers, including general surgery. WAH is working with Pope Architects on the design and Kraus Anderson on the construction management. These teams worked with WAH on the 2016 construction that now houses the Specialty Clinics and Surgery department as well as the 2022 Emergency Department remodel.
