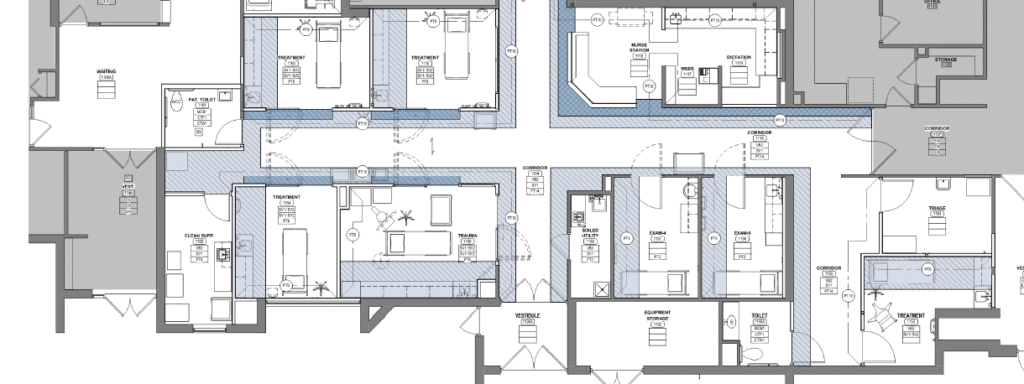Windom, MN – Windom Area Health will begin a remodel of the current Emergency Department (ED) in late November. The remodel will include adding additional private treatment rooms, increasing the size of the treatment rooms, and increasing the size of the nursing and physician work area.
The Scope of the Changes
Shelby Medina, CEO, notes, “The biggest change will be to our trauma and patient bays two and three (which are the bays that are currently separated by a curtain). These rooms will all be private, separate rooms. An additional change will be in our current waiting area. We will convert the current waiting room area into a triage area and add an additional patient room.”
The conversion of the current bays with curtains to private rooms has been influenced by patient satisfaction comments and concerns through the years for privacy. Windom Area Health has also seen an increase in volume, creating the need for additional patient rooms. Currently, when the volume of patients exceeds our capacity, radiology/ultrasound rooms have been used as overflow. An increase in mental health concerns with patients has also had an impact on the remodel, with two bays being remodeled to be safer for mental health patients that may need to stay in the ED for longer periods of time on holds or waiting to find placement in other facilities.
The Impact to the Emergency Department Services
In order to complete the project as quickly as possible, the Emergency Department services will be relocated to an inpatient wing in the original part of the hospital, effective, Tuesday, November 16th.
Katie Bennett, ED Coordinator, explains, “The part of the hospital we will be using for an ED is currently used for outpatient services, such as infusions or chemotherapy. Chemotherapy services will be moved to other patient areas so that the space can be dedicated to emergency patients.”
While the location of the ED will change inside, patients will still use the current ED entrance, including the call button for entry. Family needing to wait for patients will use the current lab/imaging waiting room.
The hospital staff is working with air/ground ambulance services to make transition plans during the construction project, during which the crews will use a different entry than the typical ambulance garage. Patient’s family and visitors should continue to use the current ED entry, versus following ambulances to their entry point.
We anticipate the project lasting approximately four to six months and will keep the community informed of the progress. Below is a rough sketch of the new layout.

For more information, keep an eye out here on our website, or contact us at [email protected] or (507) 831-0625.
